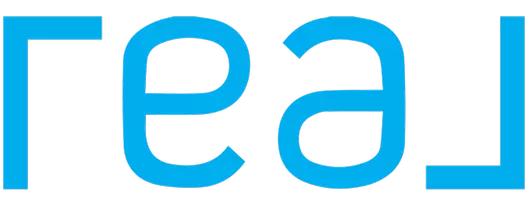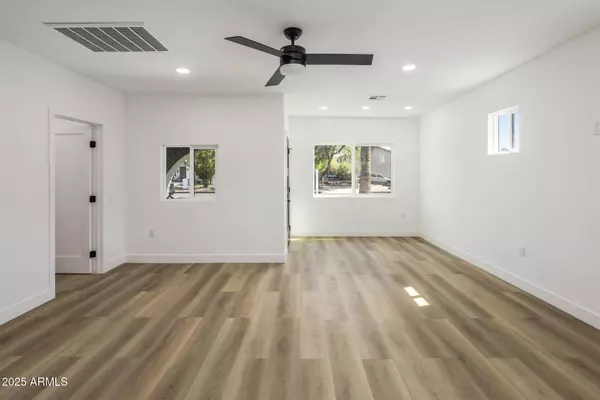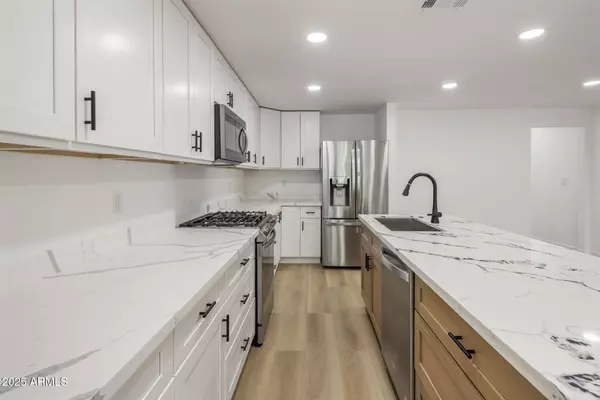4 Beds
2 Baths
1,800 SqFt
4 Beds
2 Baths
1,800 SqFt
OPEN HOUSE
Sat Aug 16, 10:00am - 12:00pm
Key Details
Property Type Single Family Home
Sub Type Single Family Residence
Listing Status Active
Purchase Type For Sale
Square Footage 1,800 sqft
Price per Sqft $361
Subdivision Brown-Holsinger Tr
MLS Listing ID 6905730
Style Ranch
Bedrooms 4
HOA Y/N No
Year Built 1936
Annual Tax Amount $1,888
Tax Year 2024
Lot Size 6,875 Sqft
Acres 0.16
Property Sub-Type Single Family Residence
Source Arizona Regional Multiple Listing Service (ARMLS)
Property Description
Location
State AZ
County Maricopa
Community Brown-Holsinger Tr
Direction Head east on I-10. Take exit 145A for 7th St. Turn left on N 7th St. Turn right (east) on E Van Buren St. Turn left (north) on N 14th St. Turn right (east) on E Pierce Street — the house will be on your left.
Rooms
Master Bedroom Split
Den/Bedroom Plus 5
Separate Den/Office Y
Interior
Interior Features Double Vanity, Eat-in Kitchen, No Interior Steps
Heating Natural Gas
Cooling Central Air
Flooring Vinyl
Fireplaces Type None
Fireplace No
Window Features Dual Pane,ENERGY STAR Qualified Windows
SPA None
Laundry Wshr/Dry HookUp Only
Exterior
Exterior Feature Storage
Parking Features Extended Length Garage, Direct Access
Fence Block
Community Features Near Light Rail Stop, Historic District, Biking/Walking Path
Roof Type Composition
Private Pool false
Building
Lot Description Synthetic Grass Frnt, Synthetic Grass Back
Story 1
Builder Name Ingenuity
Sewer Public Sewer
Water City Water
Architectural Style Ranch
Structure Type Storage
New Construction No
Schools
Elementary Schools Garfield School
Middle Schools Thomas A Edison School
High Schools North High School
School District Phoenix Union High School District
Others
HOA Fee Include No Fees
Senior Community No
Tax ID 116-19-057
Ownership Fee Simple
Acceptable Financing Cash, Conventional, 1031 Exchange, FHA, VA Loan
Horse Property N
Listing Terms Cash, Conventional, 1031 Exchange, FHA, VA Loan

Copyright 2025 Arizona Regional Multiple Listing Service, Inc. All rights reserved.
"My job is to find and attract mastery-based agents to the office, protect the culture, and make sure everyone is happy! "






