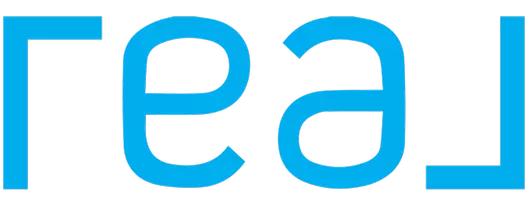5 Beds
3 Baths
3,120 SqFt
5 Beds
3 Baths
3,120 SqFt
Key Details
Property Type Single Family Home
Sub Type Single Family Residence
Listing Status Active
Purchase Type For Sale
Square Footage 3,120 sqft
Price per Sqft $195
Subdivision Mountain Horizons Unit 7
MLS Listing ID 6853550
Bedrooms 5
HOA Fees $80/mo
HOA Y/N Yes
Originating Board Arizona Regional Multiple Listing Service (ARMLS)
Year Built 2006
Annual Tax Amount $2,477
Tax Year 2024
Lot Size 7,187 Sqft
Acres 0.17
Property Sub-Type Single Family Residence
Property Description
Location
State AZ
County Maricopa
Community Mountain Horizons Unit 7
Direction North on Signal Butte to Sonneto. Turn right and go to Storia. Turn left on Storia, home is on the left
Rooms
Other Rooms Loft, Family Room
Den/Bedroom Plus 6
Separate Den/Office N
Interior
Interior Features Eat-in Kitchen, Kitchen Island, Double Vanity, Separate Shwr & Tub
Heating Natural Gas
Cooling Central Air
Fireplaces Type 2 Fireplace, Exterior Fireplace
Fireplace Yes
SPA None
Laundry Wshr/Dry HookUp Only
Exterior
Parking Features Garage Door Opener
Garage Spaces 3.0
Garage Description 3.0
Fence Block
Pool None
Amenities Available Management
Roof Type Tile
Private Pool No
Building
Lot Description Sprinklers In Rear, Gravel/Stone Front, Grass Back
Story 2
Builder Name Pulte
Sewer Public Sewer
Water City Water
New Construction No
Schools
Elementary Schools Jack Barnes Elementary School
Middle Schools Queen Creek Junior High School
High Schools Queen Creek High School
School District Queen Creek Unified District
Others
HOA Name Bella Via
HOA Fee Include Maintenance Grounds
Senior Community No
Tax ID 312-05-634
Ownership Fee Simple
Acceptable Financing Cash, Conventional, FHA, VA Loan
Horse Property N
Listing Terms Cash, Conventional, FHA, VA Loan

Copyright 2025 Arizona Regional Multiple Listing Service, Inc. All rights reserved.
"My job is to find and attract mastery-based agents to the office, protect the culture, and make sure everyone is happy! "






