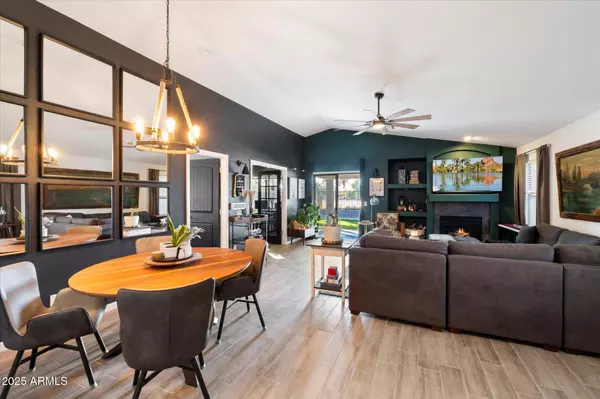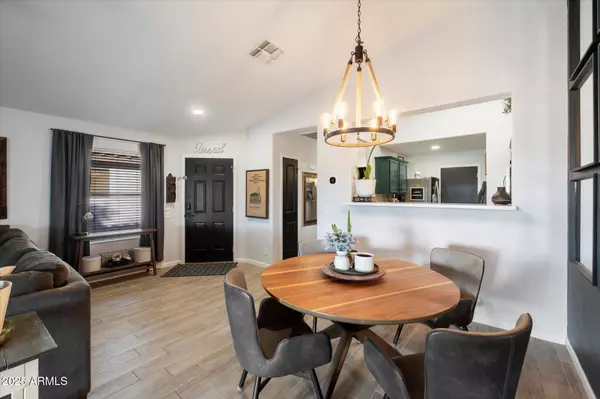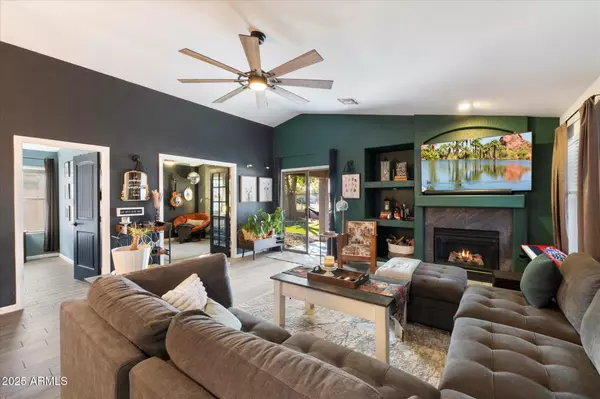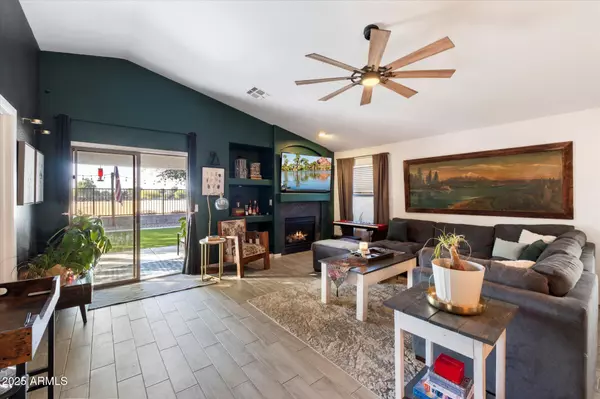2 Beds
2 Baths
1,283 SqFt
2 Beds
2 Baths
1,283 SqFt
Key Details
Property Type Single Family Home
Sub Type Single Family - Detached
Listing Status Active
Purchase Type For Sale
Square Footage 1,283 sqft
Price per Sqft $339
Subdivision Augusta Ranch Parcel 7 Mcr 469-06
MLS Listing ID 6802321
Bedrooms 2
HOA Fees $237/qua
HOA Y/N Yes
Originating Board Arizona Regional Multiple Listing Service (ARMLS)
Year Built 2000
Annual Tax Amount $1,156
Tax Year 2024
Lot Size 5,500 Sqft
Acres 0.13
Property Description
Step outside to your landscaped backyard retreat, complete with lush turf, mature trees, and a fenced side yard for added privacy. Backing up to Augusta Ranch Park, you'll enjoy easy access to outdoor activities and green space. Lovingly maintained, this home combines thoughtful updates with timeless appeal.
Location
State AZ
County Maricopa
Community Augusta Ranch Parcel 7 Mcr 469-06
Direction Going east on Guadalupe rd, turn left on S Compton, right on Naranja Ave, left on Keene and the home will be on your left. Sign out front.
Rooms
Master Bedroom Split
Den/Bedroom Plus 3
Separate Den/Office Y
Interior
Interior Features Vaulted Ceiling(s), Full Bth Master Bdrm
Heating Electric
Cooling Ceiling Fan(s), Refrigeration
Flooring Laminate, Tile
Fireplaces Number 1 Fireplace
Fireplaces Type 1 Fireplace, Gas
Fireplace Yes
Window Features Dual Pane
SPA None
Exterior
Exterior Feature Covered Patio(s)
Garage Spaces 2.0
Garage Description 2.0
Fence Wrought Iron
Pool None
Community Features Golf, Racquetball, Playground, Biking/Walking Path
Amenities Available Management
Roof Type Composition
Private Pool No
Building
Lot Description Gravel/Stone Front
Story 1
Builder Name UNK
Sewer Public Sewer
Water City Water
Structure Type Covered Patio(s)
New Construction No
Schools
Elementary Schools Augusta Ranch Elementary
Middle Schools Desert Ridge High
High Schools Desert Ridge High
School District Gilbert Unified District
Others
HOA Name Augusta Ranch
HOA Fee Include Maintenance Grounds
Senior Community No
Tax ID 312-01-682
Ownership Fee Simple
Acceptable Financing Conventional
Horse Property N
Listing Terms Conventional

Copyright 2025 Arizona Regional Multiple Listing Service, Inc. All rights reserved.
"My job is to find and attract mastery-based agents to the office, protect the culture, and make sure everyone is happy! "






